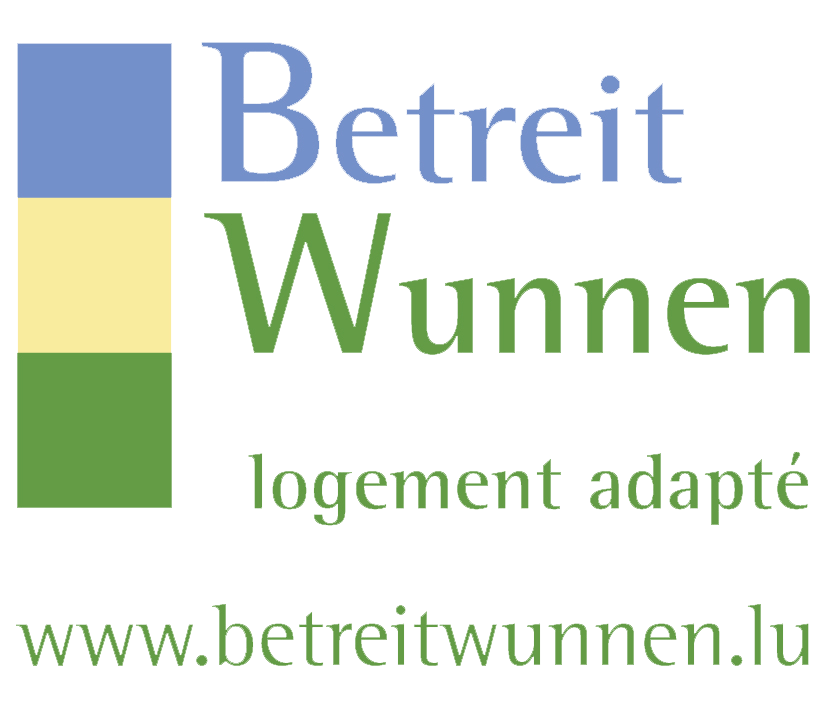
en

en
In a quiet, green and residential environment, 10 minutes from the Belgian border and 20 minutes from downtown Luxembourg, one of the most beautiful residences in the village of Kehlen, a charming family home opening onto a large flower-filled garden;This charming family home opens onto a large flower-filled garden on 47 ares of land with an exceptional, unobstructed view over meadows in a non-building zone. The property is accompanied by an office complex on a 7-acre plot that can be used by any liberal profession.
Villa price: 3.650.000€
Built in 1974 and completely renovated in 2010 using high-quality materials.
This villa offers 292 sq.m of living space on 2 levels, with spacious rooms and a warm, welcoming atmosphere.
Offering privacy and absolute calm, this spacious home is composed as follows:
On the ground floor, two bedrooms (19.42m2 and 15.88m2) with access to a 37.46 m2 rear terrace, a shower room, a wine cellar and storeroom, a laundry area, and an open-plan living/dining/kitchen area opening onto the terrace with access to the garden. It is also possible to convert the living/dining room into 2 additional bedrooms, giving the house a total of 5 bedrooms. Also on the ground floor, a large 2-car garage with a surface area of 44.19m2.
On the 1st floor is the master suite with a large bathroom and dressing room, all of 43.21m2 opening onto a 66.89m2 front terrace. This floor also features a separate WC, an open-plan kitchen with living/dining room opening onto the large front and rear terraces.
The house also features an attic accessible via a trapdoor.
The property also features a garden garage with electric door for storing all your gardening tools and a tractor.
There is also the possibility of building a large swimming pool to complete this pleasant garden.
Office complex: 1.350.000€
On another plot of land in front of the house, you'll find this magnificent office complex with 100 sq.m. of floor space, occupying a 7-acre plot of land, and designed with sobriety and elegance. As you enter, you'll be greeted by large bay windows that make for a bright and welcoming workspace. The space is perfectly arranged and air-conditioned, with access to a private terrace. The premises also feature a meeting room, a shower/WC, an open-plan kitchenette and an attic used as storage space.
Please note that the property and the office space can be sold separately, as they are located on two different plots.
Should you wish to acquire only the villa, there is the possibility of creating privacy between the two plots.
To find out more about this exceptional property and obtain further information,
Please contact us on: +352 26 3001 / info@immoweydert.com
This site is protected by reCAPTCHA and the Google Privacy Policy and Terms of Service apply.